SouthWirth - Apartment Living in Golden Valley, MN
About
Welcome to SouthWirth
501 Theodore Wirth Pkwy Golden Valley, MN 55422P: 763-374-4400 TTY: 711
F: 763-374-9750
Office Hours
Monday through Friday: 10:00 AM to 3:00 PM. Saturday and Sunday: Closed.
South Wirth Apartments offers a variety of amenities and nearby attractions that can't be beat! Our beautifully landscaped facility places you minutes away from Olson Memorial Highway and I-94. Nearby you will find popular eateries, local businesses, fabulous shopping and Theodore Wirth Park that includes Sweeney Lake and Bassell Creek. A gracious, relaxing lifestyle is awaiting you at South Wirth Apartments. South Wirth Apartments offers a selection of creatively designed floor plans to choose from. Built with integrity and grace, each of our apartment homes offers a long-list of attractive apartment features including central heating and air, gourmet all-electric kitchens, pantries, washer and dryer, walk in closets, and more! Our community also features a wide array of community amenities and services including a state of the art fitness center, on-site maintenance, car wash area, and picnic area with barbecue. You will enjoy having friends and family over for a party in our club room or taking an invigorating walk on the jogging trail. Visit our photo gallery of South Wirth Apartments to see how living here could change your life for the better!
beautiful apartments in Golden Valley, MN
Floor Plans
1 Bedroom Floor Plan
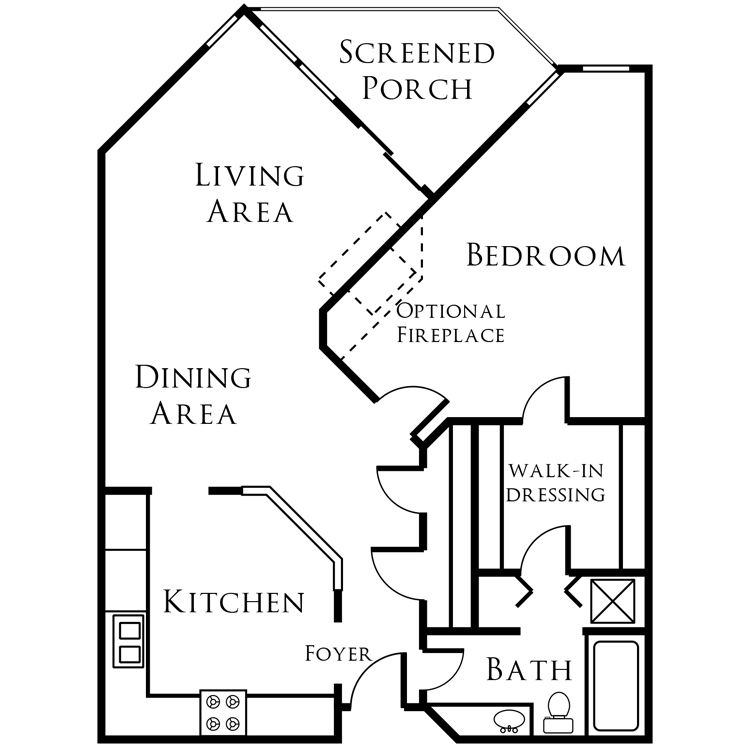
Golden Gate
Details
- Beds: 1 Bedroom
- Baths: 1
- Square Feet: 1008
- Rent: From $1699
- Deposit: $1699
Floor Plan Amenities
- All Electric Kitchen
- Cable Ready
- Carpeted Floors
- Central Air/Heating
- Cozy Wood Burning Fireplace *
- Dishwasher
- Garage
- Linen Closet
- Microwave
- Mini Blinds
- Modern Eat-In Kitchen
- Oak Woodwork Throughout
- Private Balconies and Patios
- Refrigerator
- Screened Porch
- Spacious Walk-In Closets
- Some Paid Utilities
- Spectacular Views Available
- Washer/Dryer In-Unit
- Tile Floors
* In Select Apartment Homes
2 Bedroom Floor Plan
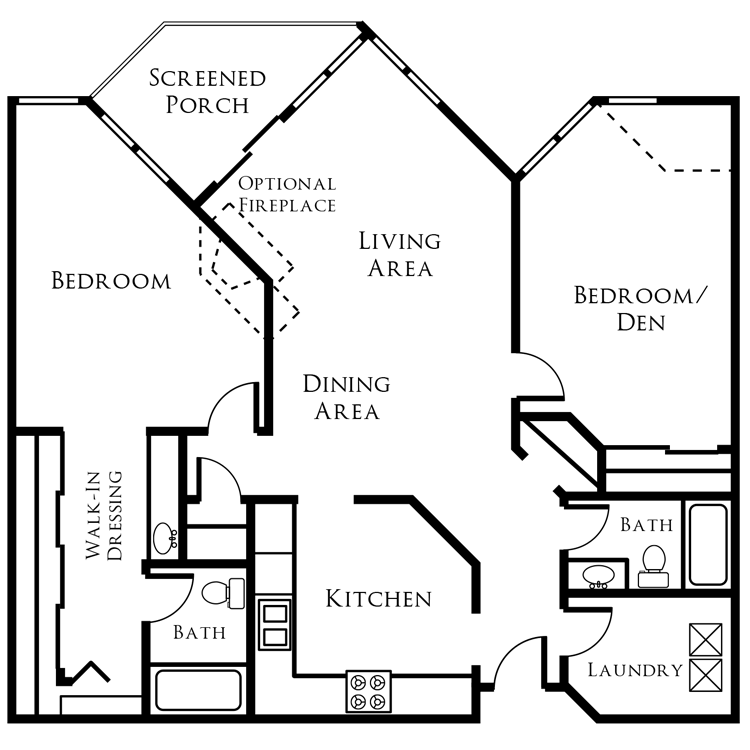
Camelot
Details
- Beds: 2 Bedrooms
- Baths: 2
- Square Feet: 1397
- Rent: From $2099
- Deposit: $2099
Floor Plan Amenities
- All Electric Kitchen
- Cable Ready
- Carpeted Floors
- Central Air/Heating
- Dishwasher
- Eat-In Kitchen
- Extra Storage Available
- Garage
- Linen Closet
- Microwave
- Mini Blinds
- Mirrored Closet Doors
- Oak Woodwork Throughout
- Pantry
- Private Balconies and Patios
- Refrigerator
- Screened Porch
- Some Paid Utilities
- Spectacular Views Available
- Tile Floors
- Washer/Dryer In-Unit
* In Select Apartment Homes
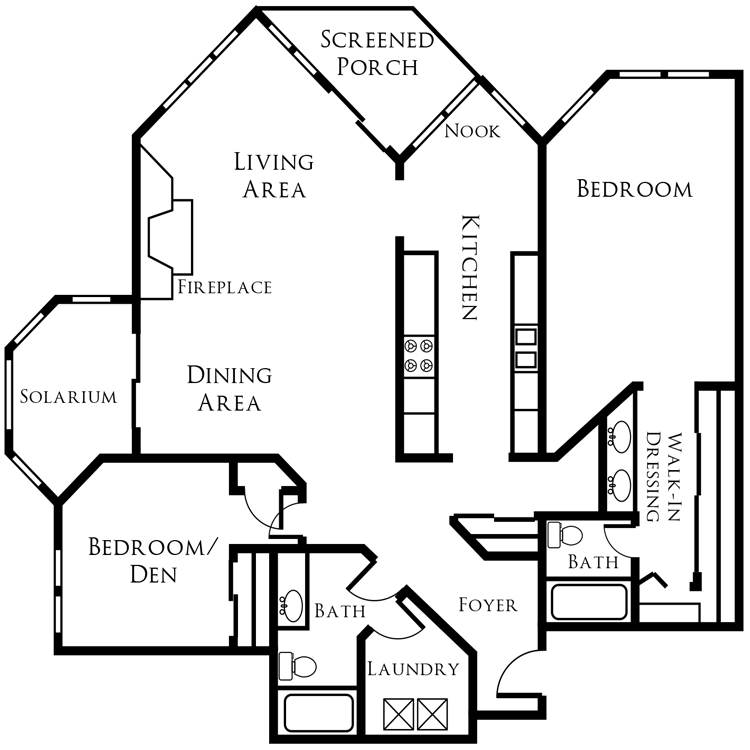
Tiffany
Details
- Beds: 2 Bedrooms
- Baths: 2
- Square Feet: 1657
- Rent: From $2350.99
- Deposit: $2350.99
Floor Plan Amenities
- All Electric Kitchen
- Built-In Desk In Kitchen
- Cable Ready
- Carpeted Floors
- Ceiling Fans
- Central Air/Heating
- Cozy Wood Burning Fireplace
- Dishwasher
- Galley Style Kitchen
- Garage
- Microwave
- Mini Blinds
- Mirrored Closet Doors
- Oak Woodwork Throughout
- Pantry
- Private Balconies and Patios
- Refrigerator
- Screened Porch
- Solarium
- Some Paid Utilities
- Spectacular Views Available
- Tile Floors
- Washer/Dryer In-Unit
* In Select Apartment Homes
Floor Plan Photos
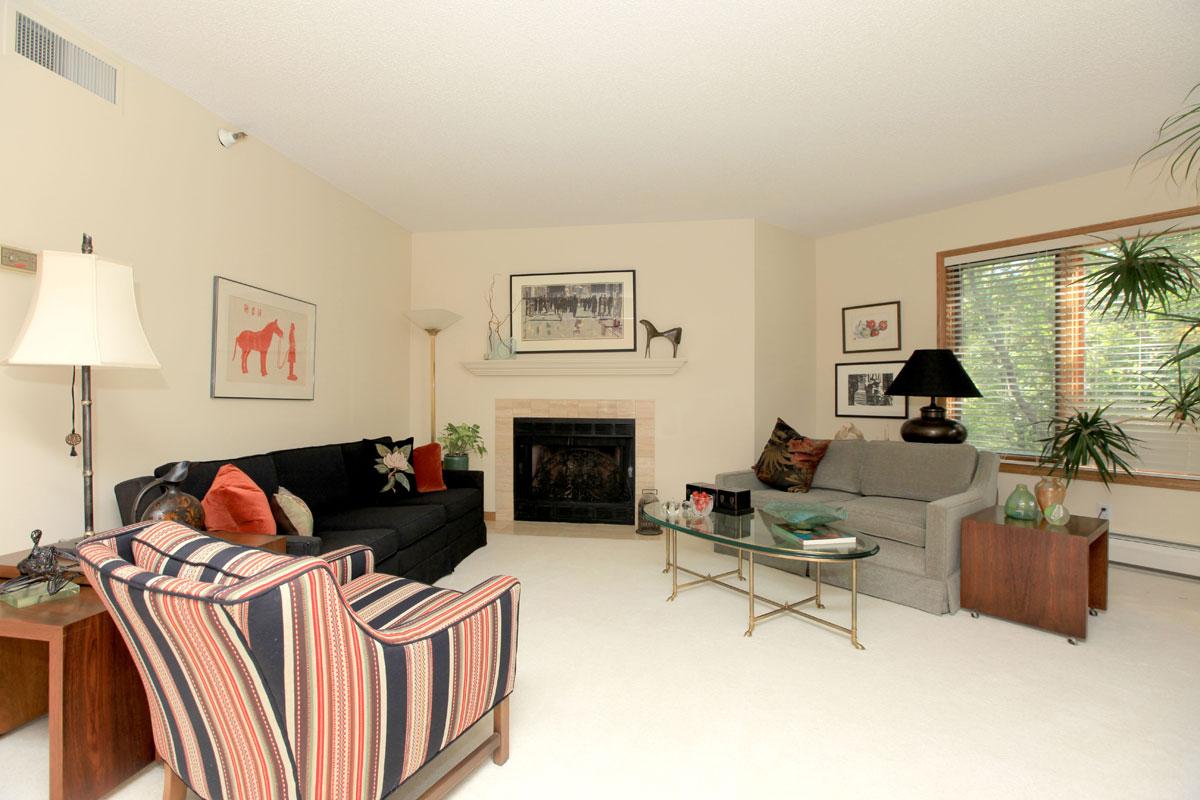
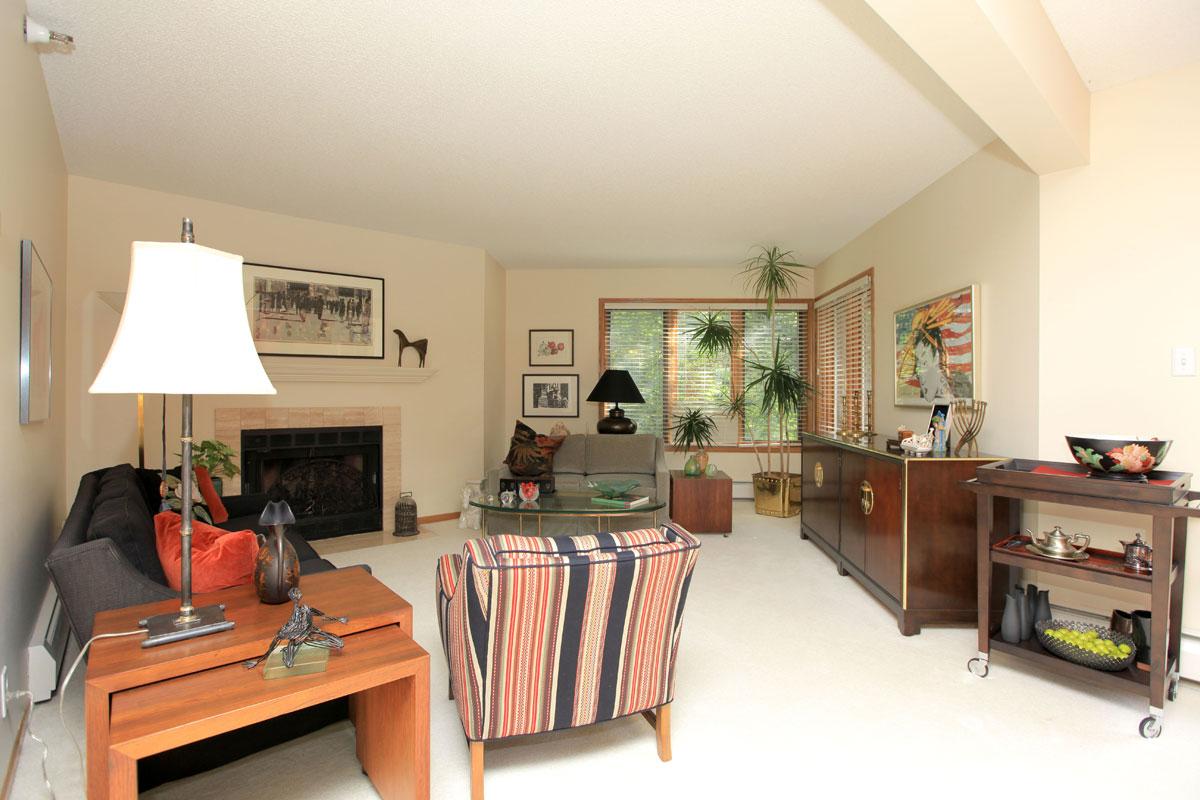
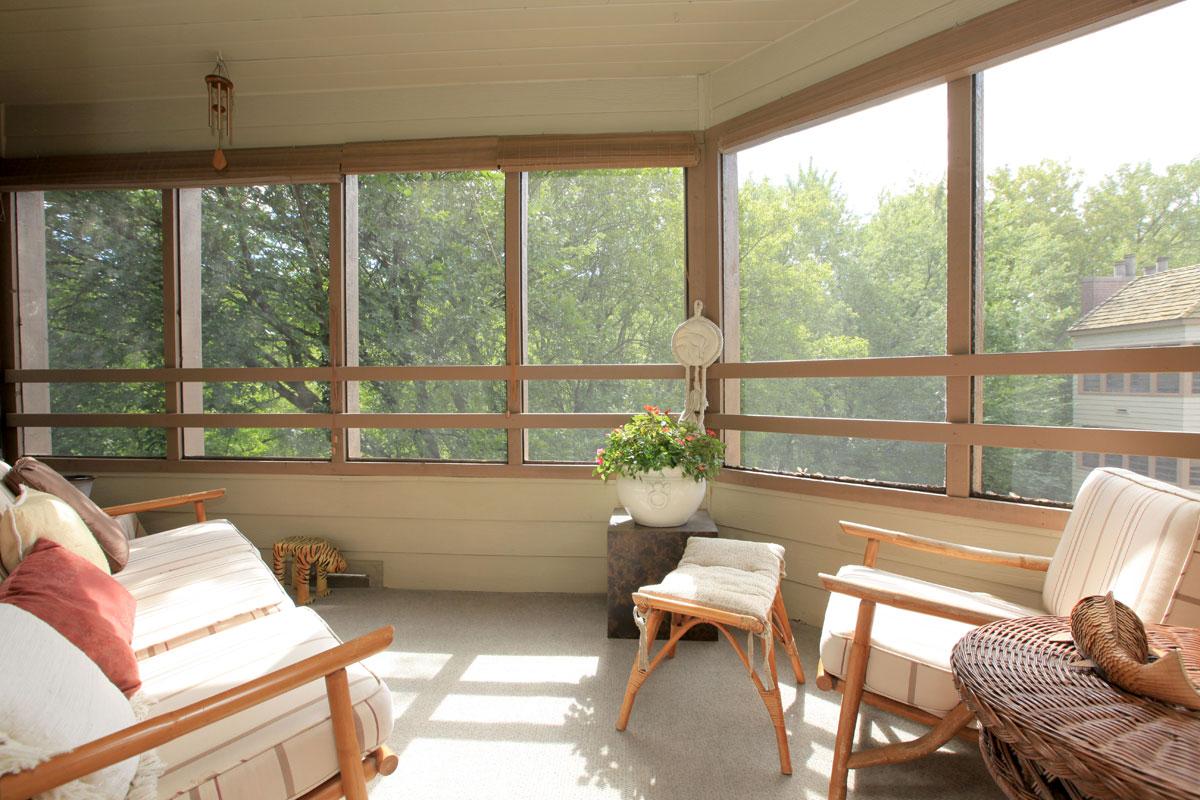
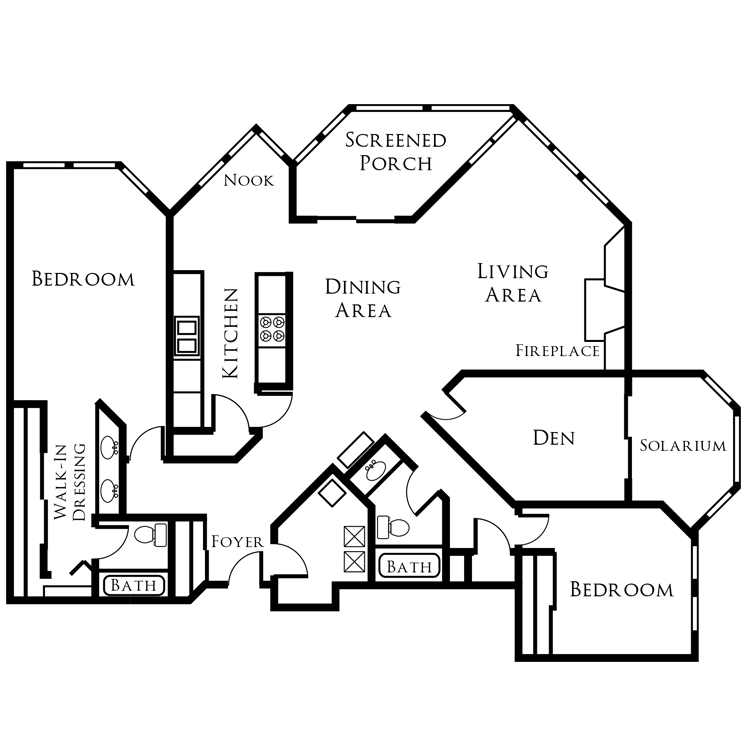
Antigua
Details
- Beds: 2 Bedrooms
- Baths: 2
- Square Feet: 1879
- Rent: From $2599
- Deposit: $2599
Floor Plan Amenities
- All Electric Kitchen
- Built-In Desk In Kitchen
- Cable Ready
- Carpeted Floors
- Ceiling Fans
- Central Air/Heating
- Cozy Wood Burning Fireplace
- Den/Study
- Dishwasher
- Extra Storage Available
- Garage
- Linen Closet
- Microwave
- Mini Blinds
- Mirrored Closet Doors
- Oak Woodwork Throughout
- Pantry
- Private Balconies and Patios
- Refrigerator
- Screened Porch
- Solarium
- Some Paid Utilities
- Spectacular Views Available
- Tile Floors
- Utility Sink In Laundry Room
- Washer/Dryer In-Unit
* In Select Apartment Homes
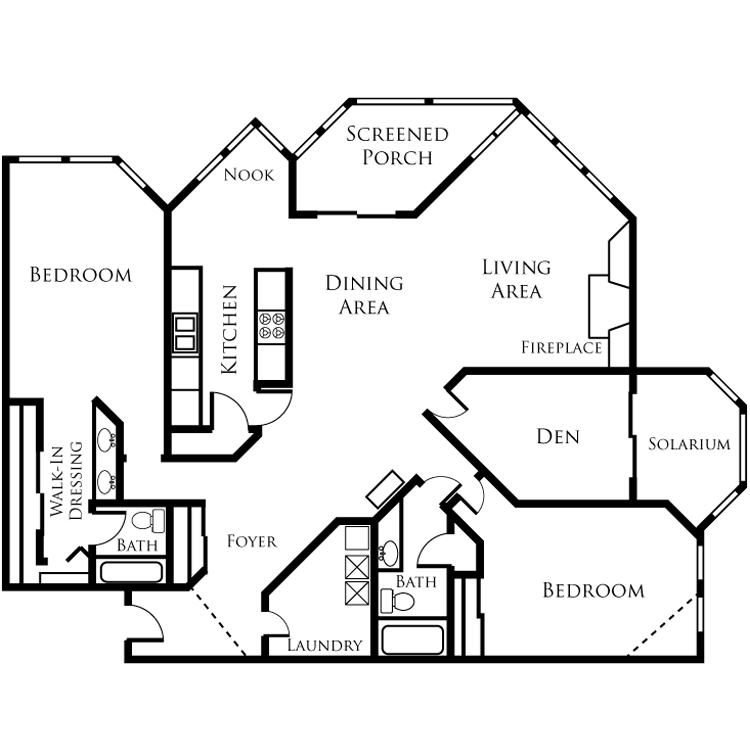
New Yorker
Details
- Beds: 2 Bedrooms
- Baths: 2
- Square Feet: 2237
- Rent: From $3200
- Deposit: $3200
Floor Plan Amenities
- All Electric Kitchen
- Built-In Desk In Kitchen
- Cable Ready
- Carpeted Floors
- Ceiling Fans
- Central Air/Heating
- Cozy Wood Burning Fireplace
- Den/Study
- Dishwasher
- Eat-In Kitchen
- Extra Storage Available
- Garage
- Linen Closet
- Microwave
- Mini Blinds
- Mirrored Closet Doors
- Oak Woodwork Throughout
- Pantry
- Private Balconies and Patios
- Refrigerator
- Solarium
- Some Paid Utilities
- Spacious Walk-In Closets
- Spectacular Views Available
- Tile Floors
- Washer/Dryer In-Unit
* In Select Apartment Homes
Pricing may not be accurate. Please call for details.
Community Map
If you need assistance finding a unit in a specific location please call us at 763-374-4400 TTY: 711.
Amenities
Explore what your community has to offer
Gourmet Kitchens
- All Electric Kitchen
- Built-In Desk In Kitchen*
- Dishwasher
- Microwave
- Modern Eat-In Kitchen
- Pantry
- Refrigerator
* In Select Apartment Homes
Luxurious Apartments
- Linen Closet
- Oak Woodwork Throughout
- Plush Carpeted Floors
- Solarium*
- Some Paid Utilities
- Spacious Walk-In Closets
- Washer/Dryer In-Unit
* In Select Apartment Homes
Custom Decorator Interiors
- Central Air/Heating
- Cozy Wood Burning Fireplace*
- Den/Study*
- Mirrored Closet Doors
- Screened Porch
- Spectacular Views Available
* In Select Apartment Homes
Community Advantages
- Ample Heated Underground Parking
- Beautiful Landscaping
- Buzzer Controlled Entryway
- Car Wash
- Easy Access to Freeways
- Elevator
- Onsite Maintenance
Fun & Fitness
- Clubroom Available For Parties
- Furnished Sundeck
- Jogging Trail
- Picnic Area with Barbecue
- Public Parks Nearby
- Sauna
- State-Of-The-Art Fitness Center
- Video Library
Pet Policy
Pets Upon Approval. Cats and Small Dogs (40 lbs or less) only. There is a pet fee of $500. Additionally, there is a $50/month pet rent.
Photos
Amenites
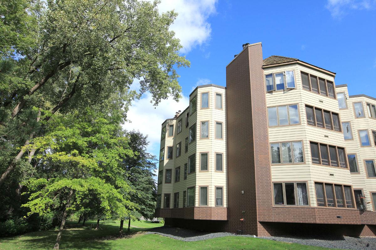
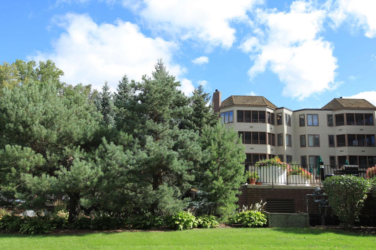
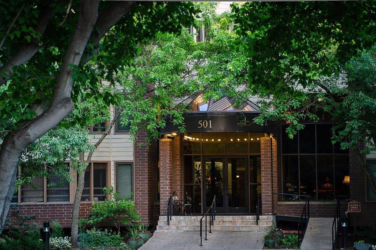
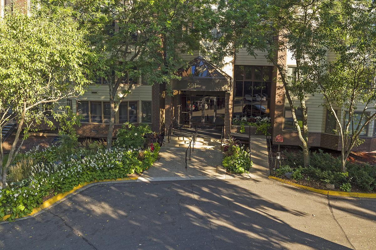
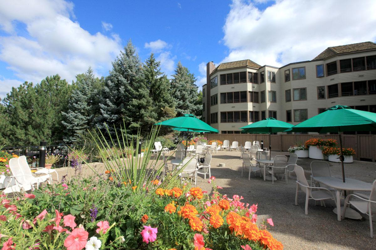
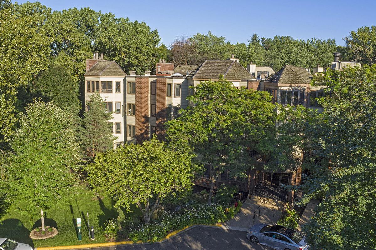
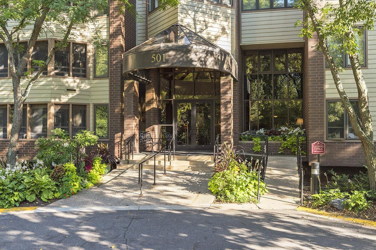
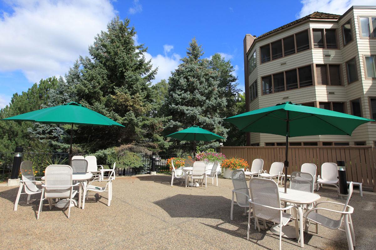
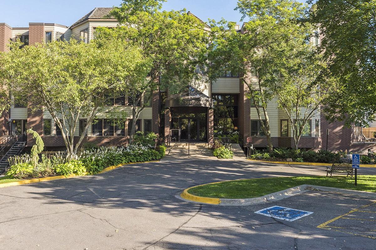
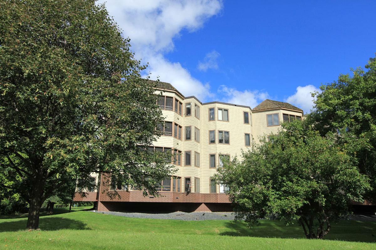
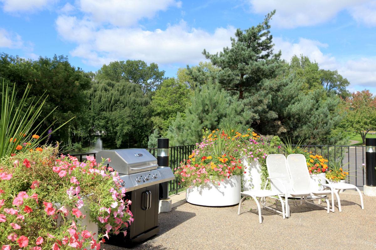
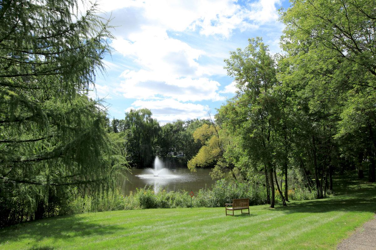
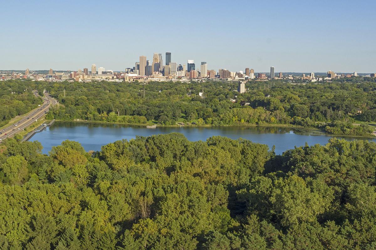
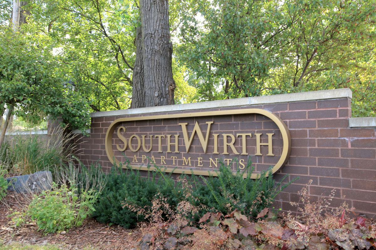
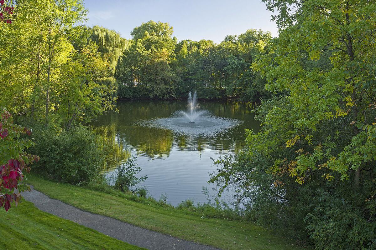
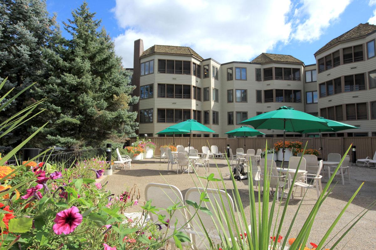
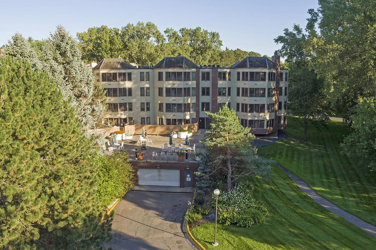
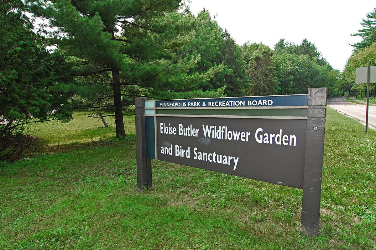
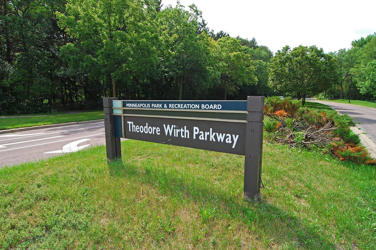
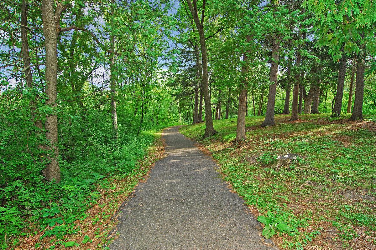
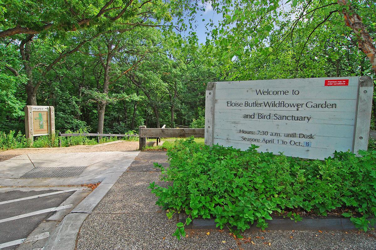
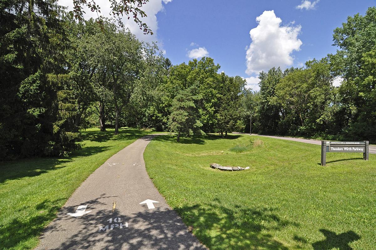
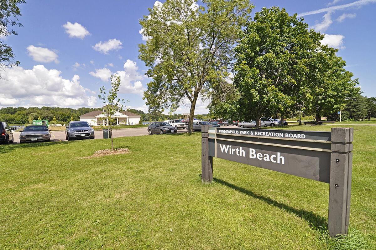
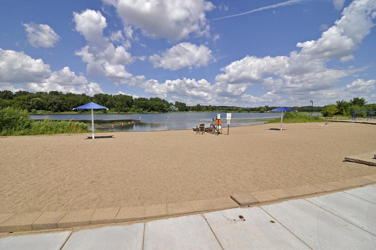
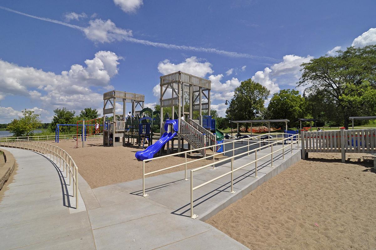
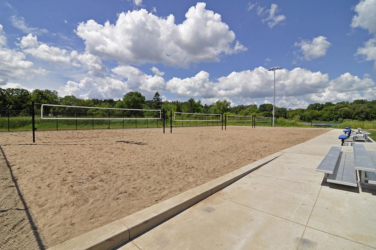
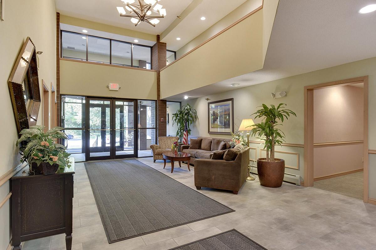
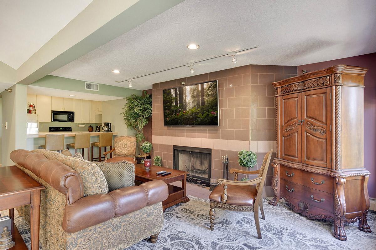
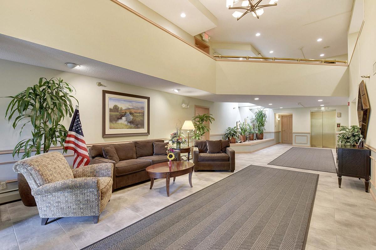
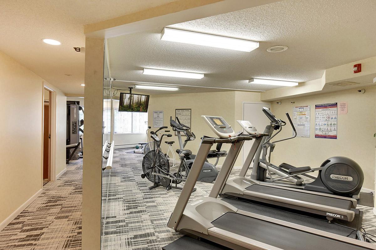
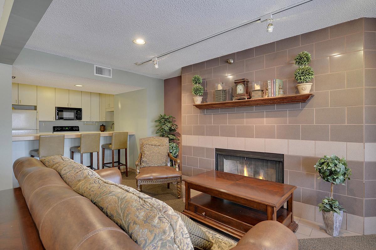
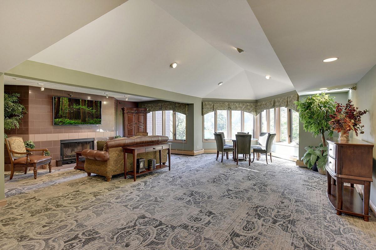
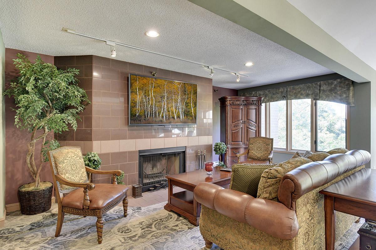
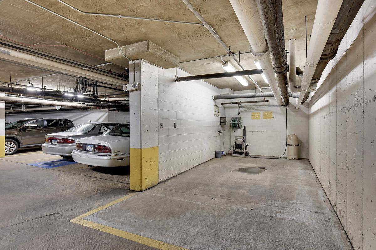
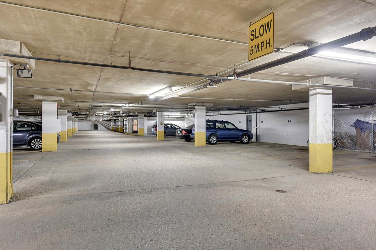
Interior A
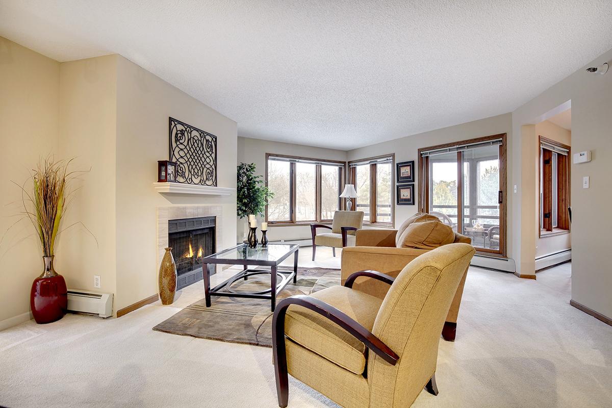
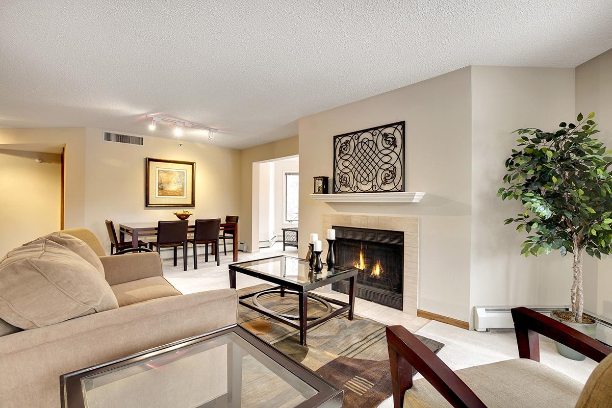
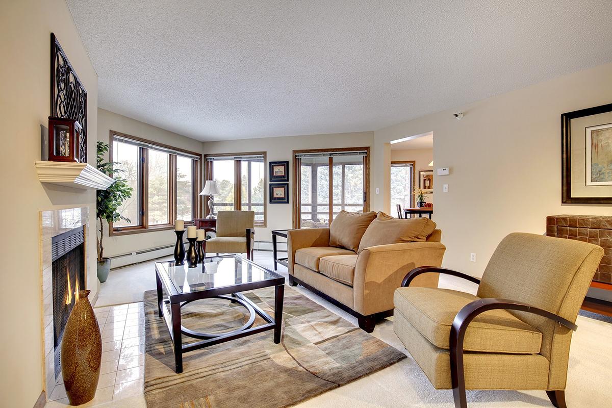
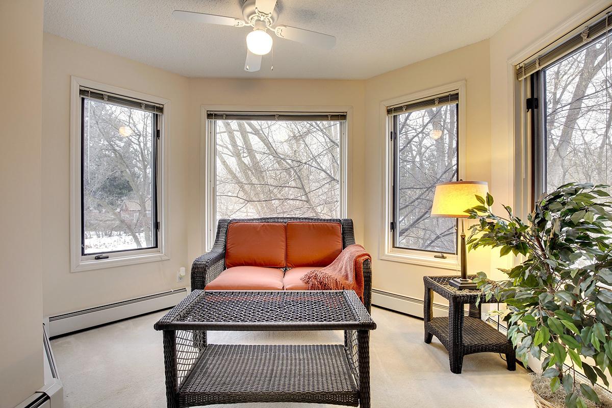
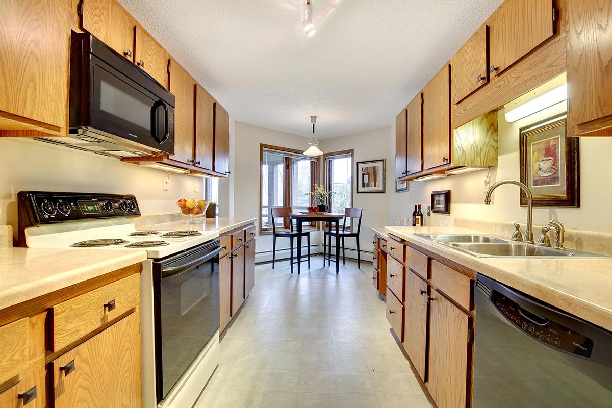
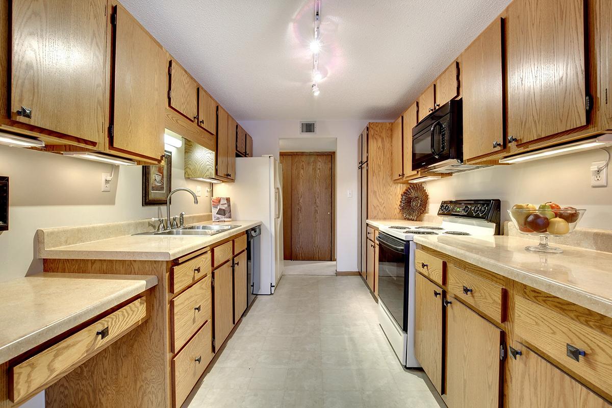
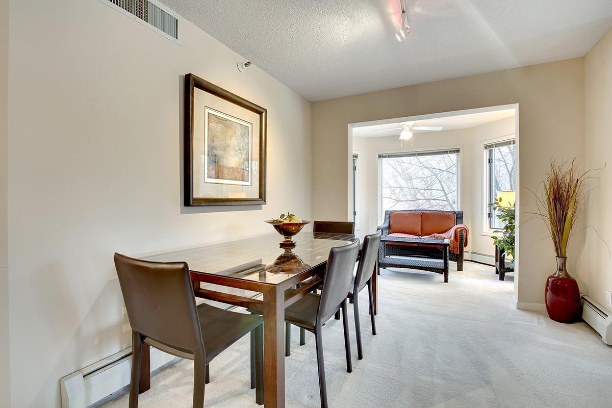
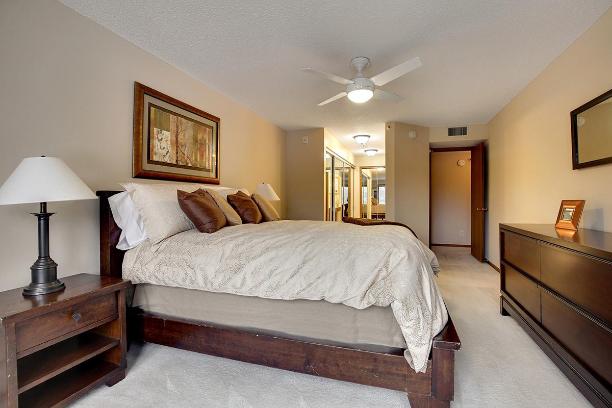
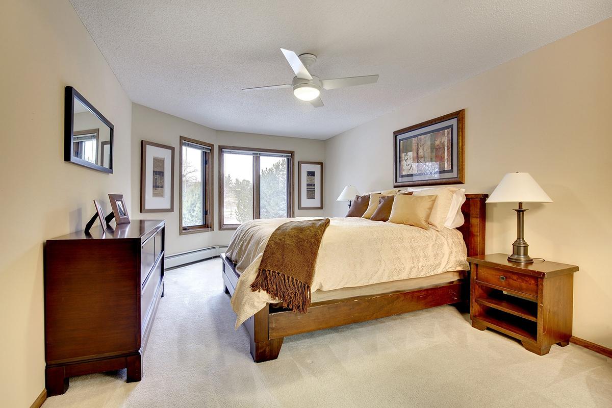
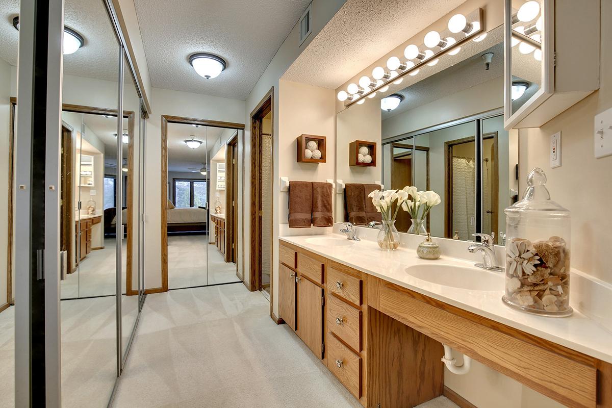
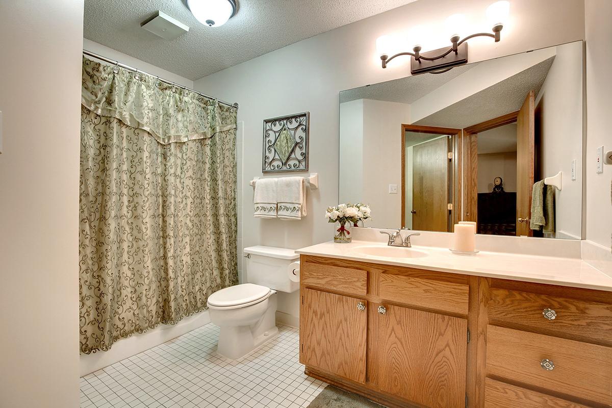
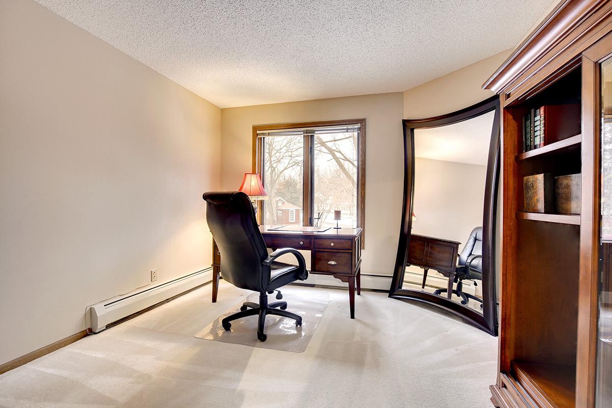
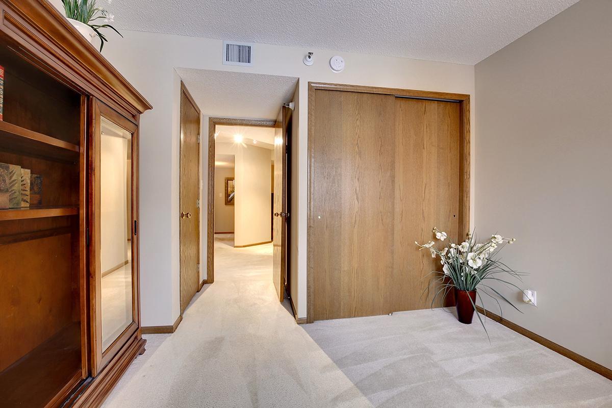
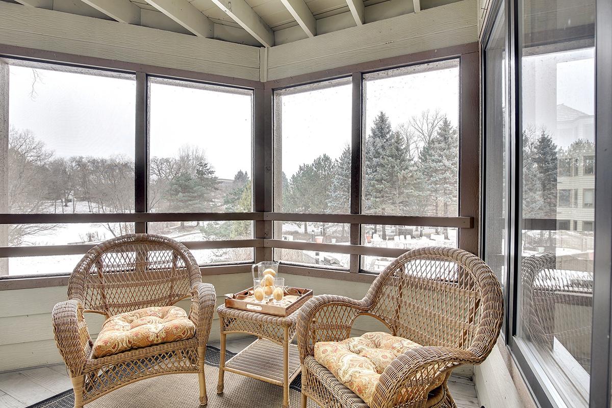
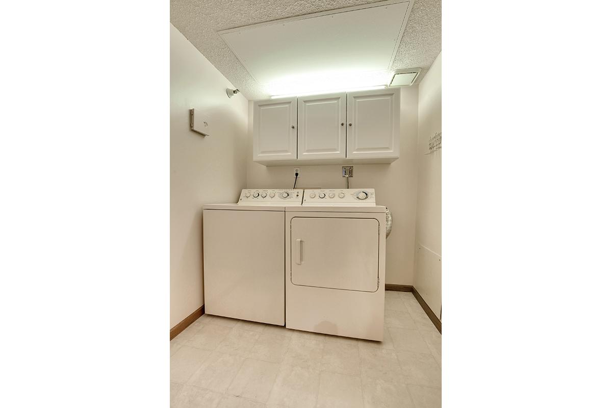
Interior B

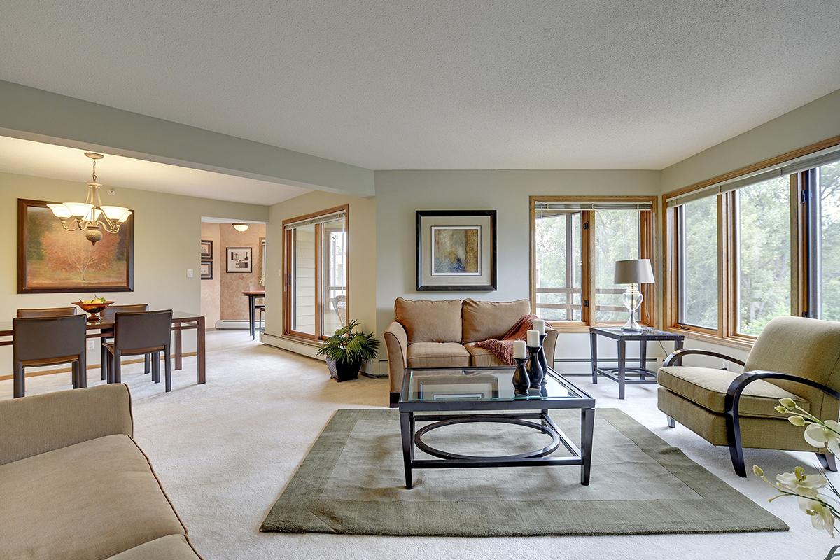
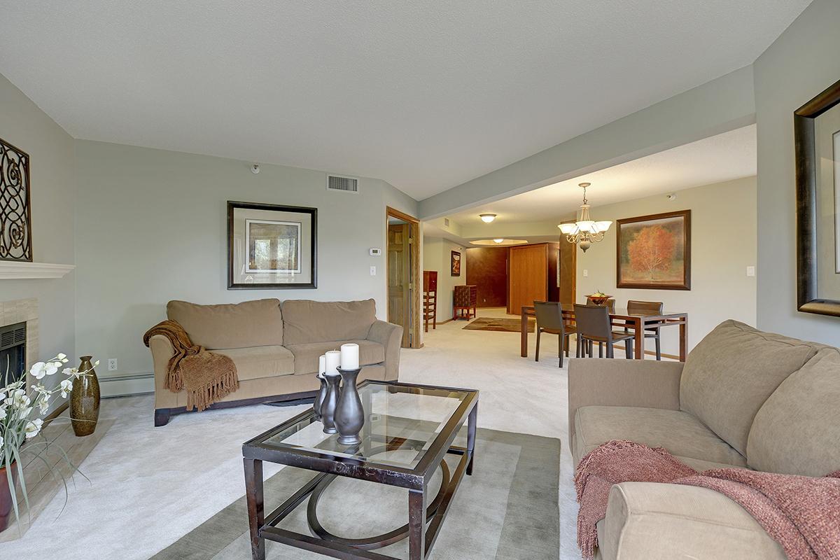
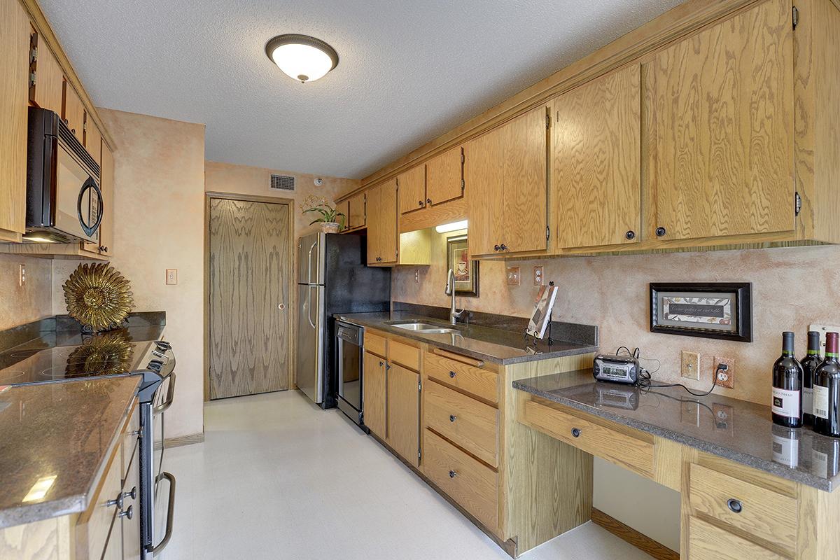

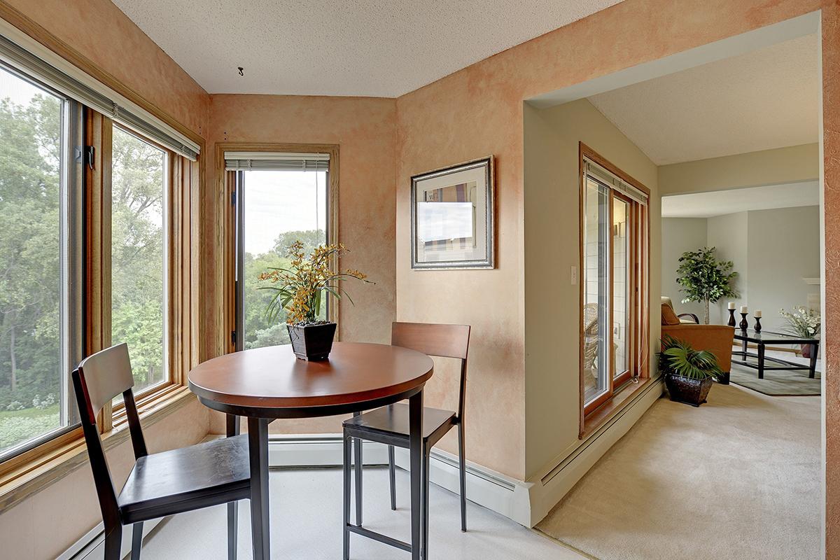





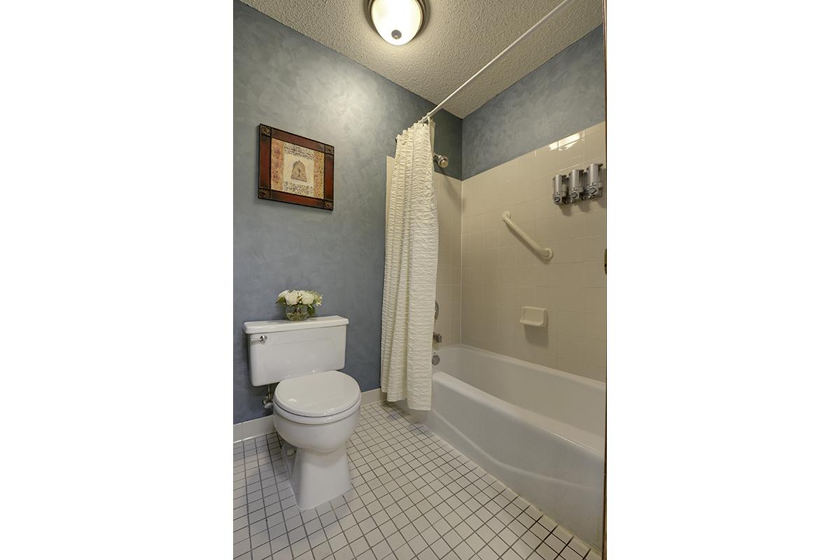


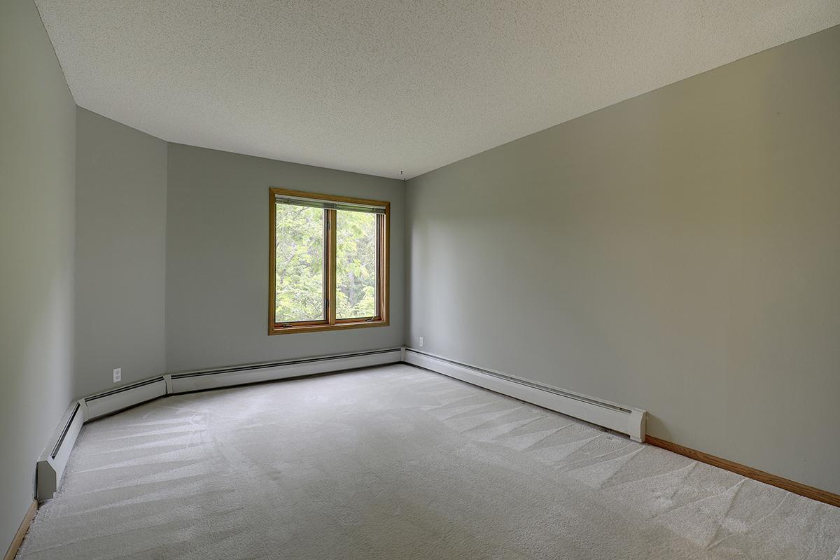
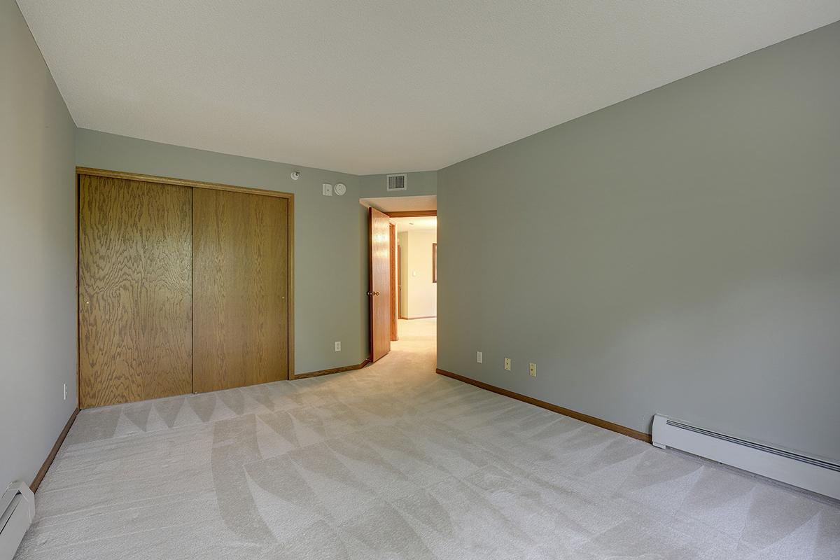

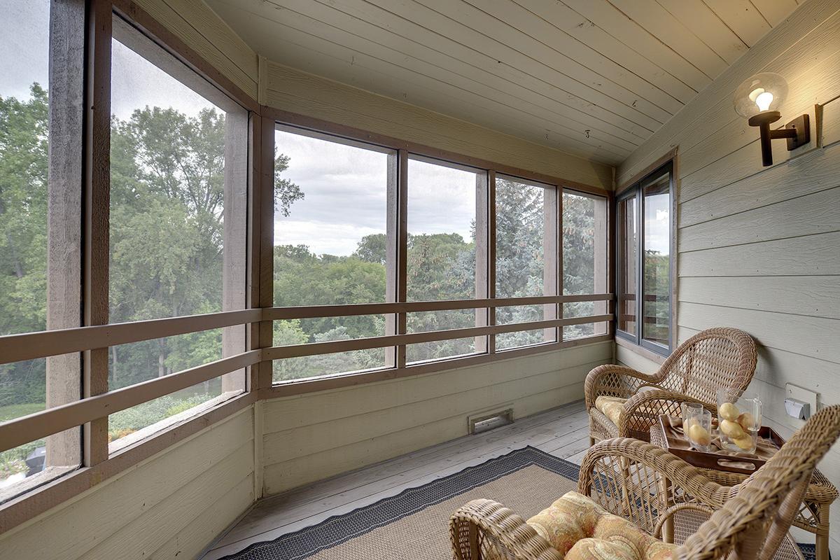
Interior C


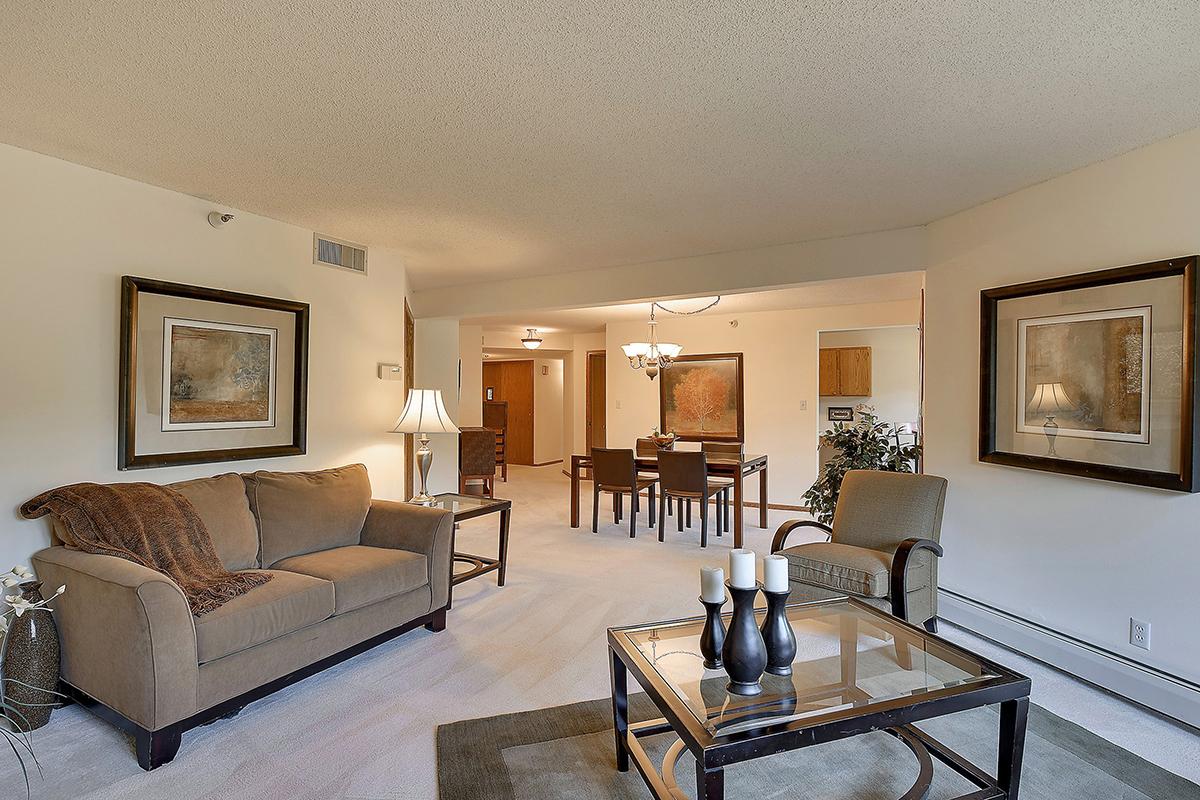



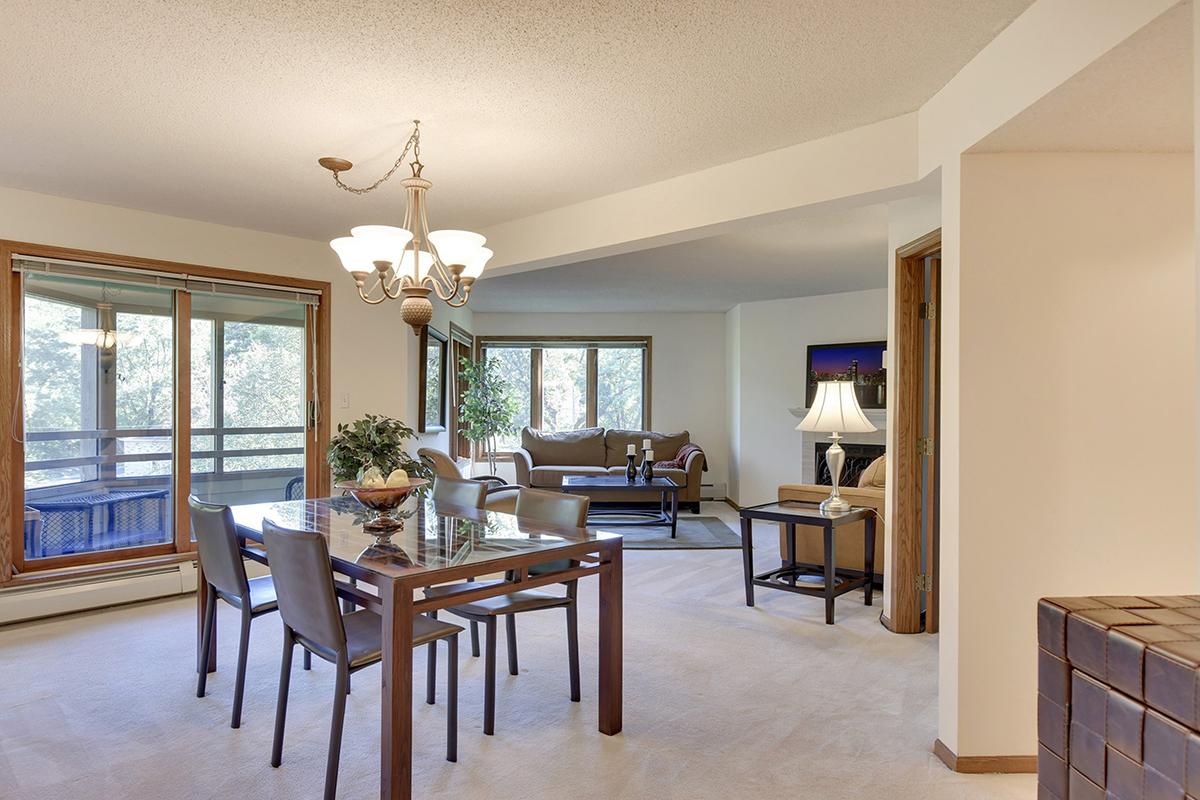










Interior D





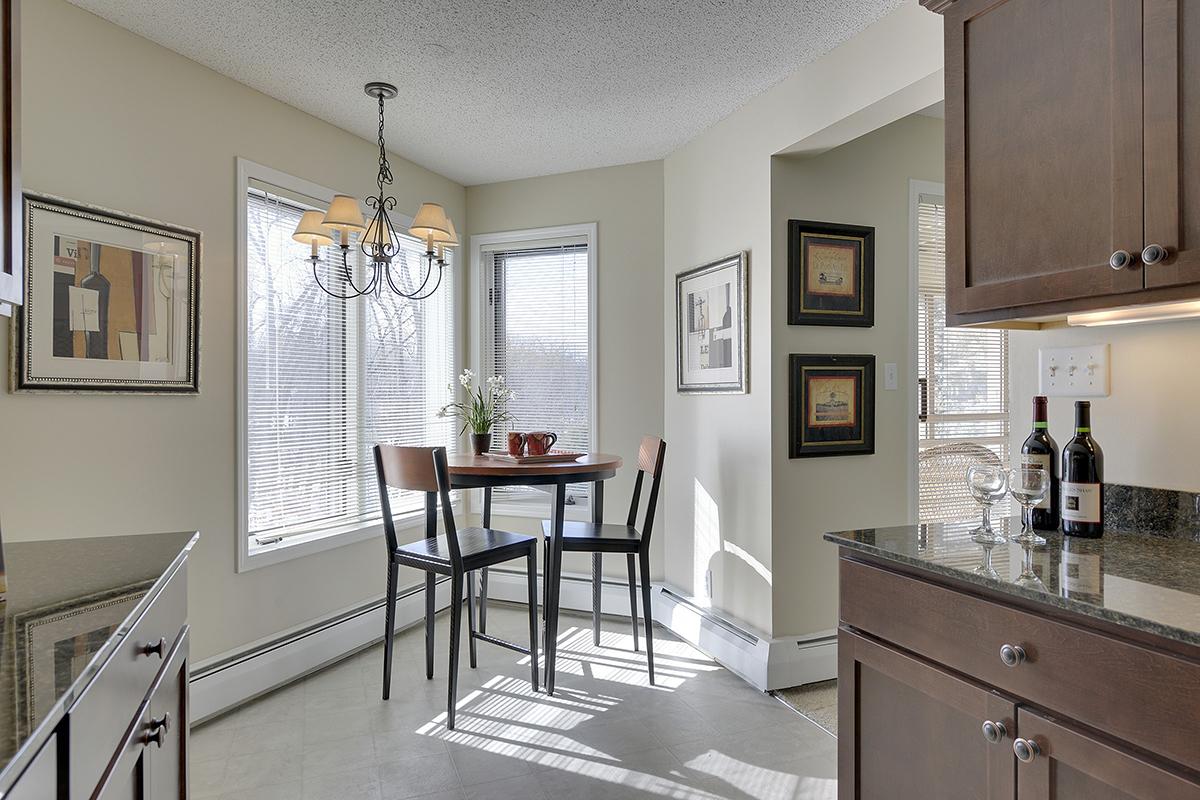


















Neighborhood
Points of Interest
SouthWirth
Located 501 Theodore Wirth Pkwy Golden Valley, MN 55422Elementary School
High School
Middle School
Contact Us
Come in
and say hi
501 Theodore Wirth Pkwy
Golden Valley,
MN
55422
Phone Number:
763-374-4400
TTY: 711
Fax: 763-374-9750
Office Hours
Monday through Friday: 10:00 AM to 3:00 PM. Saturday and Sunday: Closed.